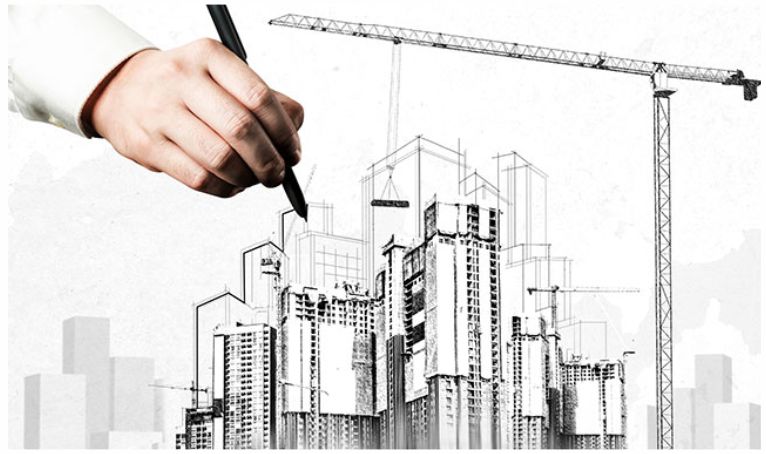CCEPL helps in developing BIM standards, specifications, and templates to ensure robust integration with existing/future data and project management services. Our professionals can help your team to use BIM as an effective tool throughout the project lifecycle, including master planning, program analysis, project definition, design & construction, and facility management.
BIM is a tool that not only helps in saving cost during the design and construction process, but the models that are developed can be utilized throughout the project lifecycle. BIM models are also valuable to the facilities and maintenance teams, when developed keeping future operations of the building in mind.
CCEPL BIM team supports clients in the creation of shop drawings, comprehensive detail drawings and construction documents based on specific standards for a project, which are useful to contractors, fabricators, suppliers, and manufacturers during various phases of construction. Our team has vast experience in developing 3D models for integrated projects with different levels of details (LOD300, LOD 350, LOD 400 & LOD 500).

 Commercial Buildings
Commercial Buildings
 Educational Institute
Educational Institute
 Historic Monuments
Historic Monuments
 Hotels and Resorts
Hotels and Resorts
 Residential Buildings
Residential Buildings
 Train Stations & Airport
Train Stations & Airport