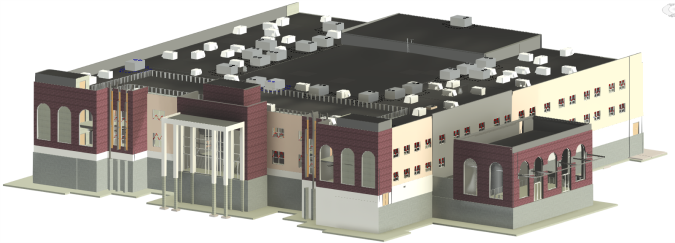
Case Study: HVAC System Design & Shop Drawing for The School Project.
Our mechanical design process was meticulously carried out in accordance with the New York Mechanical Codes and Energy Conservation Codes. Subsequently, we employed Revit Fabrication to create detailed shop drawings. This approach ensures that our mechanical systems not only meet regulatory standards but also adhere to the specific requirements and energy conservation guidelines set forth by the city of New York. We are tasked with creating comprehensive Mechanical Fabrication Drawings with a Building Information Modeling (BIM) model for the 4-story, 2,88,000-square-foot high-rise building at 500 Lewin Avenue Lakewood Township, Ocean County, NJ, USA. The utilization of Revit Fabrication facilitates precision and efficiency in our shop drawings, contributing to the overall success of the project. Our work involves duct design as per given mechanical calculations, Diffuser placement, Duct sizing, Duct shaft finalization, Fabrication Duct routing, Coordination with Architecture and Structure, Duct scheduling, Detailed annotation & tagging, Sheet creation using Autodesk Revit and Navisworks. We utilize Autodesk Docs for documentation and collaboration, ensuring efficient project coordination and clash detection. Our goal is to provide a precise and efficient MEPF BIM model to support the project's success.
Read more